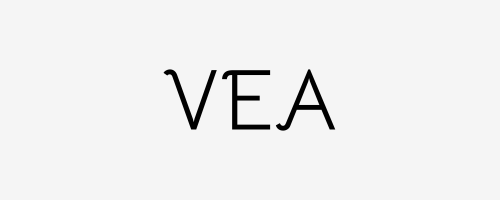PROJECTS
READCREST HOUSE
Luxury residence in Beverly Hills
/ AREA
7,700 SF
At VEA Architects, we've conceived this project as a true sanctuary above the city, where well-being is at its very core. The main level of the residence boasts a sprawling indoor/outdoor feel, with the kitchen, living, and dining rooms all encompassing one open space. Floor-to-ceiling glass coupled with immense ceiling heights blurs the lines between nature and the interior, truly making the home one with its surroundings. Tucked gently behind the kitchen, you'll find the home office, featuring oversized windows that look out to the entry fountains and meticulously designed landscaping.
/ ARCHITECTURE
Upstairs, the primary suite has been recently reimagined with a beautiful Clayworks plaster finish. It features large dual closets and a massive bathroom complete with both indoor and outdoor soaking tubs for ultimate relaxation. The lower level unveils a true wellness retreat, showcasing an oversized juice bar, a gym/yoga room, a massage room with crystal quartz walls, and a spa area offering both a dry sauna and a steam room. Downstairs, you'll also discover the theater, with warm velvet walls and a wood-paneled ceiling, which can pocket open to the adjoining entertaining space. This is a one-of-a-kind architectural gem that you simply must experience to truly appreciate.
Looking for
unique designs?
unique designs?
VEA ARCHITECTS manages the entire process, from drafting blueprints and plans, to obtaining city approvals and permits, and overseeing construction with our in-house team.
Address: 16009 Sabana Lane, Encino, CA 91436
Phone: (747) 264 1814
Email: vladimir@vea-architects.com
State of California License No. C 25822
SCHEDULE A FREE CONSULTATION TODAY
